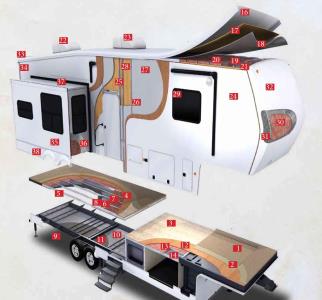
|
|
Browse our RV > 5th Wheelers > Cameo
|
|
Overview
You will not find a more Unique, Innovative, Feature packet 5th Wheeler anywhere.
|Back to top|
|
|
Standards
Construction
•High Gloss Gel Coated Fibreglass Sidewalls
•75mm X 50mm Aluminium Floor Joists at 300mm Centres
•2 Layers of Fibreglass Batt Insulation in the Floor and Ceiling
•Heated & Enclosed Seamless Underbelly
•Color Coded Flex Pex Water Lines
•Aluminium Wrapped Ducts w/ Foam Core
•15mm Glued & Screwed Tongue & Groove Plywood Floor Decking
•125mm Stamped Steel galvanized roof Trusses
•10mm Plywood Roof Decking
•Full Walk-on Roof
•One Piece Alpha Ply II Roof Material
•Seamless Residential Heat Ducts
•EGS Steel Backers for Cabinets
•Double Truss at each A/C
•2 Attic Vents
•50mm Laminated Sidewall
•Double Welded Aluminium Frame Construction
Exterior
•Molded Aerodynamic Front Fibreglass Cap
•LED Hitch Pin Light for Easy Hookup
•Battery Disconnect Switch
•Black Tank Flush
•Outside Shower with Hot & Cold Water
•Main Pressure Water Hook Up
•Cable TV & Satellite Hook-Ups
•(2) Marine Grade Exterior Speakers in Sidewalls
•Exterior Stereo in Pass Through Storage
•All Tank Pull Handles
•240V Outlet
•Water Pump - On/Off Switch
•Slam Latch Baggage Doors w/Magnetic Catches
•(2) 12v Lights
•Tough Ply Floor Covering
•Fully Finished & Insulated Pass Through Storage
•Additional Utility Storage Compartment
•Flush Mount Frameless Exterior Windows
•80% Deep Dark Tint Windows
•100% UV Protectant
•"V" Design Steel Docking Station
•16" E-Range Tyres
•9 Stud Aluminium Rims
•16" E-Range Spare Tyre
Utilities & Electronics
•40,000 BTU Furnace
•15,000 BTU A/C w/Quiet Residential Returns
•Seamless One Piece in Floor Duct
•Heat & A/C Duct in Bathroom
•Progressive 90 amp / 12v DC Converter
•Dual Battery Box
•240v Exterior Powerpoint
•45 Litre Gas/Electric DSI Water Heater
•(2) 9Kg LP Gas Bottles w/Auto Change Over
•Pre-Wired for Satellite System
Falcon Integrated Technology (F.I.T. System)
•Falcon Roto-Flex Pin Box
•Falcon Hydraulic Slide-Out System
•Falcon 300mm I-Beam Frame w/ 250mm I-Beam Drop
•Falcon 6pt Hydraulic Leveling w/ 1 Touch Leveling
•Falcon Quad Entry Steps
•Single Point of Contact for Solutions
Living Room
•6' 7" Ceiling Height in the Main Level Slideroom
•Roller Shades Throughout
•125mm Round LED Ceiling Lights
•100mm Round LED Accent Lights
•Solid Mitered Maple Cabinet Doors w/ Hidden Hinges
•Solid Hardwood Slide-Out Fascia
•Theater Seating w/Center Console & 2 Drink Holders
•2100mm Residential Sleeper-Sofa that Converts into a King Bed
•50" LED HD TV
•Sound Bar for Surround Sound
Kitchen
•Soft Maple Hardwood Cabinets
•Stiles Pre-Drilled & Screwed Together
•Full Extention Ball Bearing Drawer Glides
•Hidden Hinges
•100% Acrylic 2-Tone Solid Surface LG Countertops
•LG Solid Surface Sink & Stove Covers
•Stainless Steel 50/50 Double Sink Basin
•Residential Sized Storage Drawers
•Pots & Pan Storage
•Cookie Sheet Storage
•50 Ltire Rubbish Bin
•Large Residential Pantry w/Coffee & Toast Station
•High Rise Taps w/Pull Out Spray Hose
•Pendant Lights
•Adjustable Dinette Table w/Flip Up Extensions
•(2) High Back Dinette Chairs
•(2) Folding Dinette Chairs
•350Lt 4 Door 240v/LP Gas Residential Refer w/water in the Door
•3 Gas-Burner/1 Electric Hotplate Flush Mount Stove w/Solid Surface Covers
•Convection Microwave w/Exhaust Fan
Bedroom (Master Suite)
•Exclusive Dual Opposing Bedroom Slides "Master Suite"
•32" LED HD TV
•1500mm x 1800mm iCool Memory Foam Mattress
•2 Night Stands, Each with a 240V Electrical Outlet
•Roller Night Shades Throughout
•Spacious Walk-In Wardrobe w/ Built In Shelving and Recessed Shoe Storage
Bathroom
•Heat and A/C Ducts
•100% Acrylic 2-Tone LG Solid Surface Countertop
•Large Medicine Cabinet w/ Mirror
•Large Linen Closet
•Porcelain Foot Flush Toilet
•Power Ventilation Fan
•1-Piece Molded Fibreglass Shower
•Domed Skylight Over the Shower
•Tri-Fold Glass Shower Door
•Adjustable Shower Head
•Towel Hooks on Bathroom Door
|Back to top|
|
|
Options
•Dual Pane Windows
•2nd Power Awning w/LED
•Ottoman (VBM)
•6.0 Kw Onan LP Marquis Gold
•Generator Prep
•King Bed (iCool Memory Foam)
•Dyson Cordless Vac
•Maxx Fan Kitchen
•Maxx Fan Bathroom
•Maxx Fan Bedroom
•2nd 15,000 BTU A /C
•Max Lino in Living Room
•Outsie E-Center (LN is Standard)
•Backup Camera
|Back to top|
|
|
Construction

Enlarge
Floor
1. Residential Stain Guard Carpet
2. Residential Underlay
3. Vinyl Flooring
4. 16mm Tounge & Groove Plywood Floor
5. 75mm Welded Aluminium Frame with 300mm Centres
6. 1 Layer Flex Foil Insulation
7. 2 Layers Batten Insulation
8. Darco Moisture Barrier
9. F.I.T. Frame
10. 1 Layer Flex Foil Insulation
11. 1 Piece Corrugated Underbelly
Bathroom Deck
12. 16mm Tongue & Groove Plywood
13. 75mm Aluminium Frame
14. Flex Foil & Batten Insulation
15. Finished & Insulated Pass-Thru Ceiling
Roof
16. Alpha Ply II Roofing
17. 10mm Plywood Decking
18. 1 Layer Flex Foil Insulation
19. Stamped Steel Roof Trusses
20. 2 Layers Batte Insulation
21. Interior Ceiling Board
22. Main15,000 BTU A/C Located in the Rear
23. Optional 2nd 15,000 BTU A/C
Sidewalls
24. High Gloss Gel Coat Exterior
25. 50mm Welded Aluminium Frame
26. Sanded Block Foam
27. EGS Steel Backers for Cabinets
28. Interior Wall Board
29. Frameless Windows
Front Cap
30. 2 Layers Batten Insultion
31. 1 Vertical Layer of Flex Foil
32. Aerodynamic Fibreglass Front Cap
Rear Cap
33. 2 Layers Batten Insulation
34. 1 Vertical Layer of Flex Foil
Slide-Out
35. Laminated Outside Wall
36. Sidewalls - 1 Layer Batten, 1 Layer Flex Foil
37. Roof - 1 Layer Batten, 1 Layer Flex Foil
38. 25mm Laminated Floor
|Back to top|
|
|
|
|