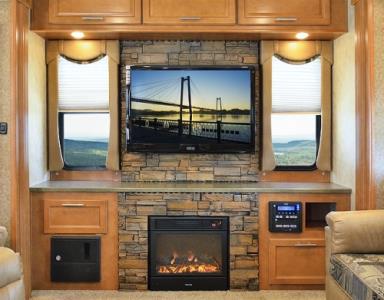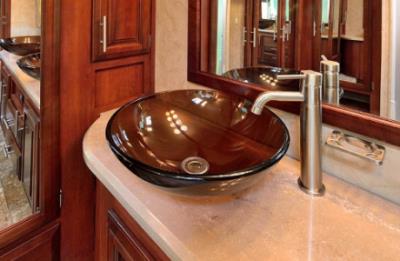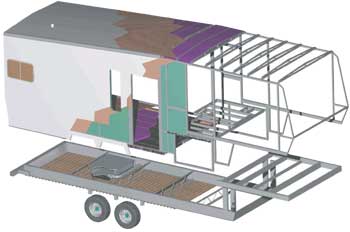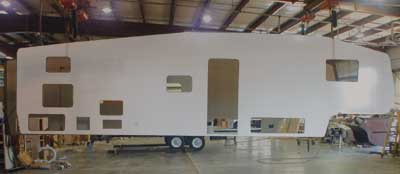
|
|
Browse our RV > 5th Wheelers > Canyon Trail
|
|
A Residential Touch

Enlarge
Manufactured by Yellowstone RV
Canyon Trail 5th Wheels feature solid stained hardwood cabinet doors, framing and real oak door casings that are fluted. Our rope molding and oak chair rail border provide a residential touch rarely seen in other fifth wheel coaches.
Residential Living ...
These Fifth Wheeler floorplans are innovative with spacious design, brand name appliances and residential amenities making holidays away from home filled with comfort and luxury.
|Back to top|
|
|
Standard Features

Enlarge
White fiberglass exterior
Flush and radius baggage doors
13,500 air conditioning
Awning
Front electric jacks
3 disk CD player with AM/FM cassette stereo
Manual slide override
25 Lt gas/electric DSI water heater
Extended pin box
Seamless rubber roof
2 swivel rockers (most models)
32,000 kJ gas heater
Scare light
Rear stabilizing jacks
TV & cable hook-up
Double door refrigerator
Laundry chute to basement
Computer desk with media storage
12 volt light at dump station
Painted, radius metal and fender skirt
Oak grab handle inside entry way
Fully enclosed underbelly with heated holding tanks
Six panel interior doors
Full pass-through storage
Fiberglass cap
|Back to top|
|
|
Construction

Enlarge
ROOF
Seamless One-Piece Rubber Roof with 12-Year Warranty
Residential Thickness Roof Decking
Thick Blanket of Fiberglass Insulation
5" Bowed Roof Trusses - 16" on center
Attic Vent for improved moisture control
SIDEWALL
Vacuum Bonded Sidewall with Fiberglass Exterior
Thick Luan Board Backer
High-Density Block Foam Insulation
Welded Aluminum Wall Studs
Full Radius Wrap Enclosure
FLOOR & SUB-BASEMENT
10 mm Floor Decking
65 mm Aluminum Framed Vacuum Bonded Floor
Galvanized Barrier Protective Sheeting
200 mm I-Beam Mainrails, Electro-Coated in The Full Immersion Process
Enclosed and Heated ABS Tanks
Heated Basement
Spaced Rod and Angle with Z-Bar Supports
100% Enclosed Underbelly with Removable 4x8 Ribbed Panels
HIDDEN STRENGTHS
Light-weight welded aluminum construction.
50 mm thick vacuum-bond laminated walls.
R-12 Flex-FoilTM insulated slide-out and bedroom floors. (Best in the industry)
Vacuum-bond laminated floor with UltraShield.
Solid block foam insulated walls and floor. (keeps over time unlike fibreglass)
Recessed step into bathroom.
Aerodynamic profile. (Gives a lower center of gravity)
Jalousie windows. (Provides more even air-flow)
ToughGuardTM linoleum, guaranteed to not rip, tear, gouge or indent.
Family owned for 20 years. (We listen to our customers... Not wall street)
Electro-coated frames in a 12 Stage full immersion process
Enhanced four zone sound system.
Laundry chute to basement.
Full walk-on roof decking.
Fully enclosed and heated underbelly and holding tanks.
|Back to top|
|
|
Why Canyon Trail?

Enlarge
The Canyon Trail is engineered specifically for the ease, convenience and pull-ability you expect from a light-towing fifth wheel. The Mid-Profile design provides generous interior headroom while incorporating a super basement with spacious pass-through storage and an aerodynamic front end cap that slips through the wind like a shark in the water.
With the Canyon Trail you will enjoy a carefree towing experience, as well as the comforts of a well appointed interior.
|Back to top|
|
|
|
|